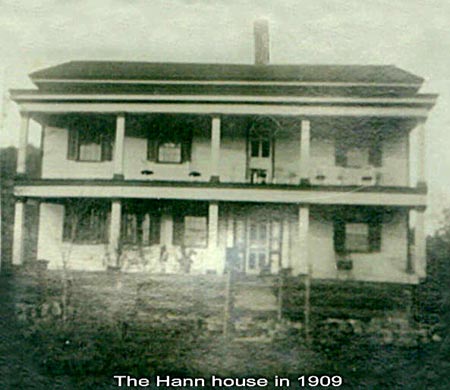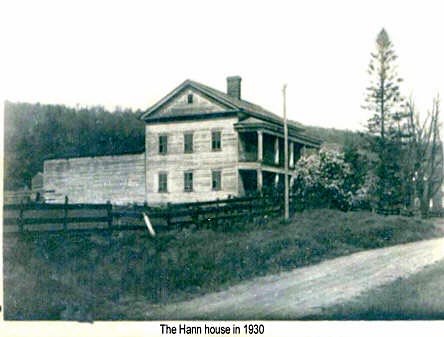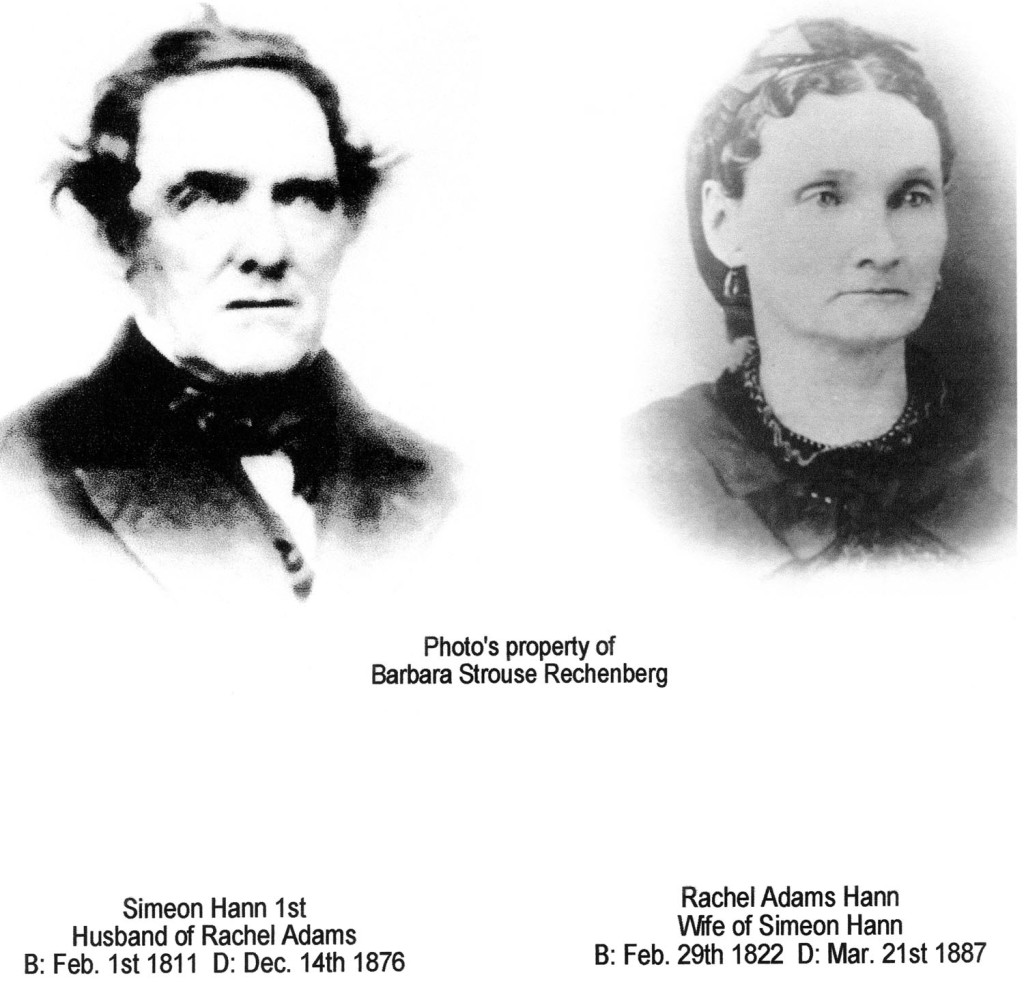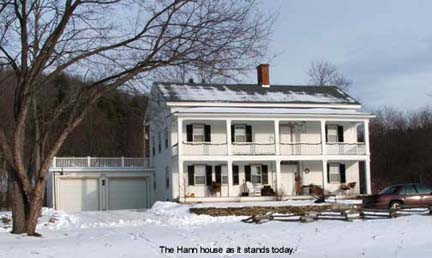History
The Hann (Hand) Homestead
The information below was taken from the Andover News, Hann family papers which are the property of the Town of Andover Historical Office and stories & pictures from the Thelma Rogers Genealogical and Historical Society. Compiled by William A. Greene 2014
The Hann homestead is located at the intersection of route 417 and Barrett Gulley Road. To the right of the house is the Hann Cemetery.
The house was built by Simeon Hand in 1840. Simeon was the son of Jacob Hand and was born in Oxford, Conn. in 1811. He came to Andover in 1837 and lived in a log house until he built the house. He bought a sawmill in Andover, built by Pete Bundy, in which to build the house.
In 1840, he built the house that still stands from pine trees which grew in his timberland and were fashioned into lumber and shingles at his sawmill. The house is 40ft. long and 28 ft. wide and has 17 rooms. Downstairs there are five bedrooms, a kitchen with dinning-room combined, one large living – room, a parlor, and an entrance hall at the end of which a narrow winding stairway leads to the second floor of the house. Upstairs there is a large sitting – room, six bedrooms and a hall.
Adjoining the house in the rear is a large woodshed 32 ft. long and 28 ft. wide which was kept well supplied with wood throughout the year. During one severe winter 75 cord of 3 ft. wood was burned in the house. There are two large fireplaces on the ground floor are built back to back in the middle of the house and the chimney serving these fireplaces is 20 by 24 inches. Originally there were three fireplaces downstairs and one upstairs. Later the upstairs fireplace was token out. The irons which were used to hold the kettles for cooking and the spear used for testing the meat that was roasted over the fire, have remained in the fireplace to the present day. (Unknown date).
A peculiar thing in the house is that the chimney was built first and is not attached t the house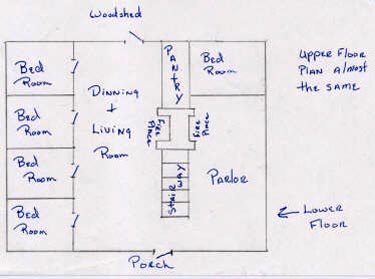 proper except where fireplaces made it necessary. One could crawl through the attic and by a ladder attached to the chimney work ones way down the chimney for the purpose of pointing up and repairing.
proper except where fireplaces made it necessary. One could crawl through the attic and by a ladder attached to the chimney work ones way down the chimney for the purpose of pointing up and repairing.
There are double porches which extend the full length of the house. The windows are very old-fashioned with 20 panes of 7” X 9” glass to each window. Some of the boards used in the house are 24 inches wide.
There is a cellar under the house and during Simeon’s time it was kept stocked with several barrels of pork, beef and huge quantities of staple food. Wheat was raised on the farm and taken to Dansville to be ground into flour and kept in room upstairs over the kitchen. On these trips to Dansville he drove a team of oxen, leaving at 3 A.M. and returning the same day.
The house has as many as 16 or 17 rooms, some of which are very large. The bedrooms which slept Simeon and his wife Rachel Adams Hann, and their 10 children are arranged around the outside edges of the house. Each bedroom is furnished with a head-high “clothes rail” where hooks were inserted on which to hang clothing.
After Simeon’s death in 1876, his youngest son, Adelbert remained in the home to care for his mother,
Rachel , until her death, March 21,1887. In 1884 he married Eliza Updyke and they lived in the old house. After Adelbert died in 1940, Eliza remained there until about 1955, then she moved in with her daughter Rachel and remained with her until her death in 1958. Then Victor Hann son of Adelbert and Eliza lived there until November of 1961.
In November of 1961 the property was purchased by Mr. Herald Ford of Andover, N.Y. whose idea was to fix the place up and convert it into an inn. The idea never materialized.
Then a Mr. Henry Argentieri from Hornell, N.Y. was going to restore it and that never happened.
Then at some time a Mr. & Mrs. David B. Herr purchased the property and have made it into a home again. They have done an excellent job of it and should be commended for their effort.
In March of 2014 the old house was sold again. After 53 years of being out of the Hann family, the third great grand daughter of Simeon, Barbara Strouse Rechenberg and her husband have purchased the property that Simeon had settled back in 1840. Barbara and her husband are now the owners. They plan on making it into a bed and breakfast. They plan on opening in May of 2014.
This house is over 174 years old and there are many stories that have been associated with the house. We know that there was a stagecoach line that used to run through Allegany County and it is said that the Hann house was a stop. We can not prove that as there is nothing written about the stagecoach line. It is also said that it was a house used in the Underground Railroad, to move slaves from the south to the north. Again this can not be proven as there is nothing written in the history books. Some say it is haunted and again there is nothing written to prove this either.
Just think if this old house could talk, oh the stories it could tell.

